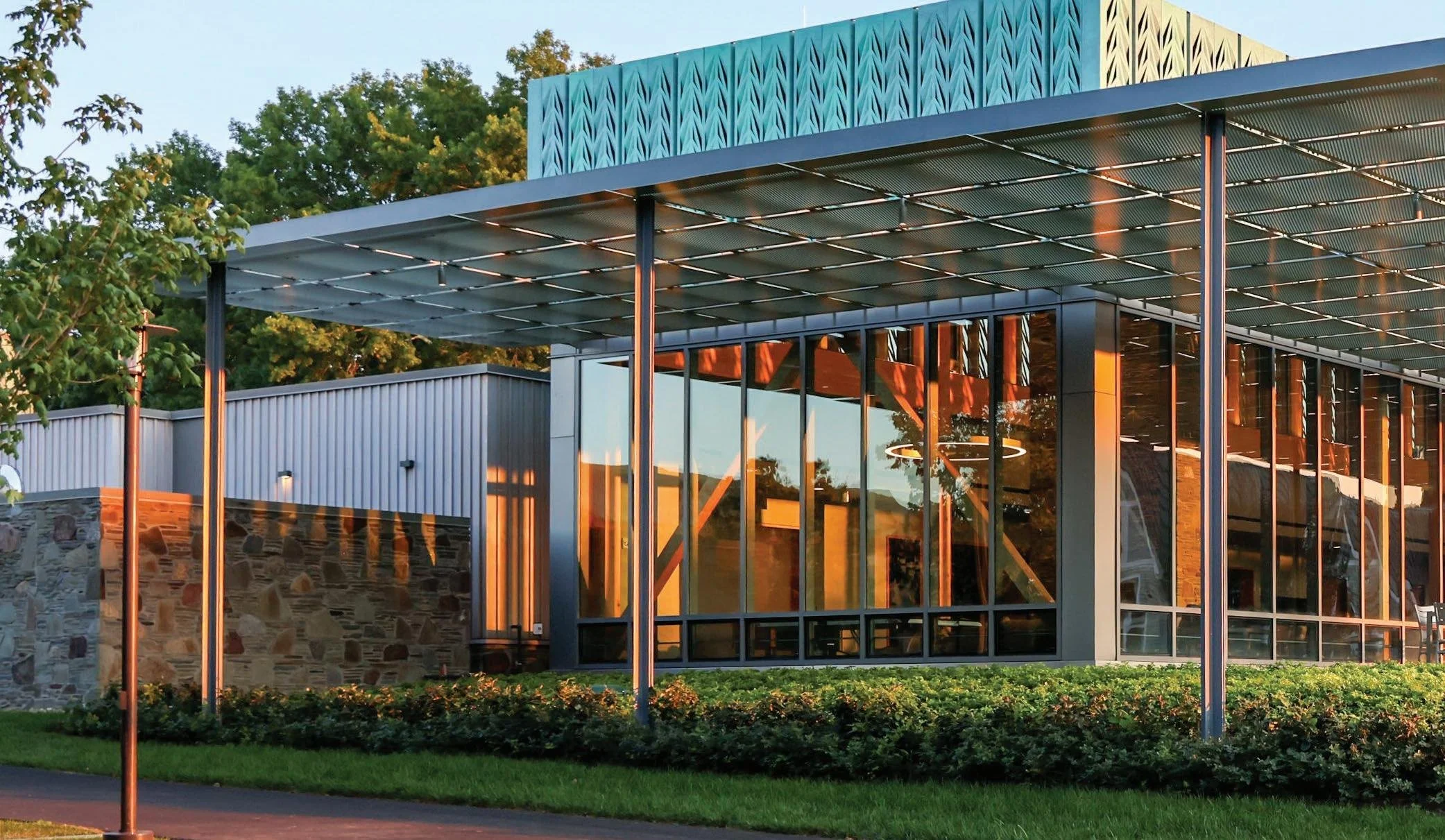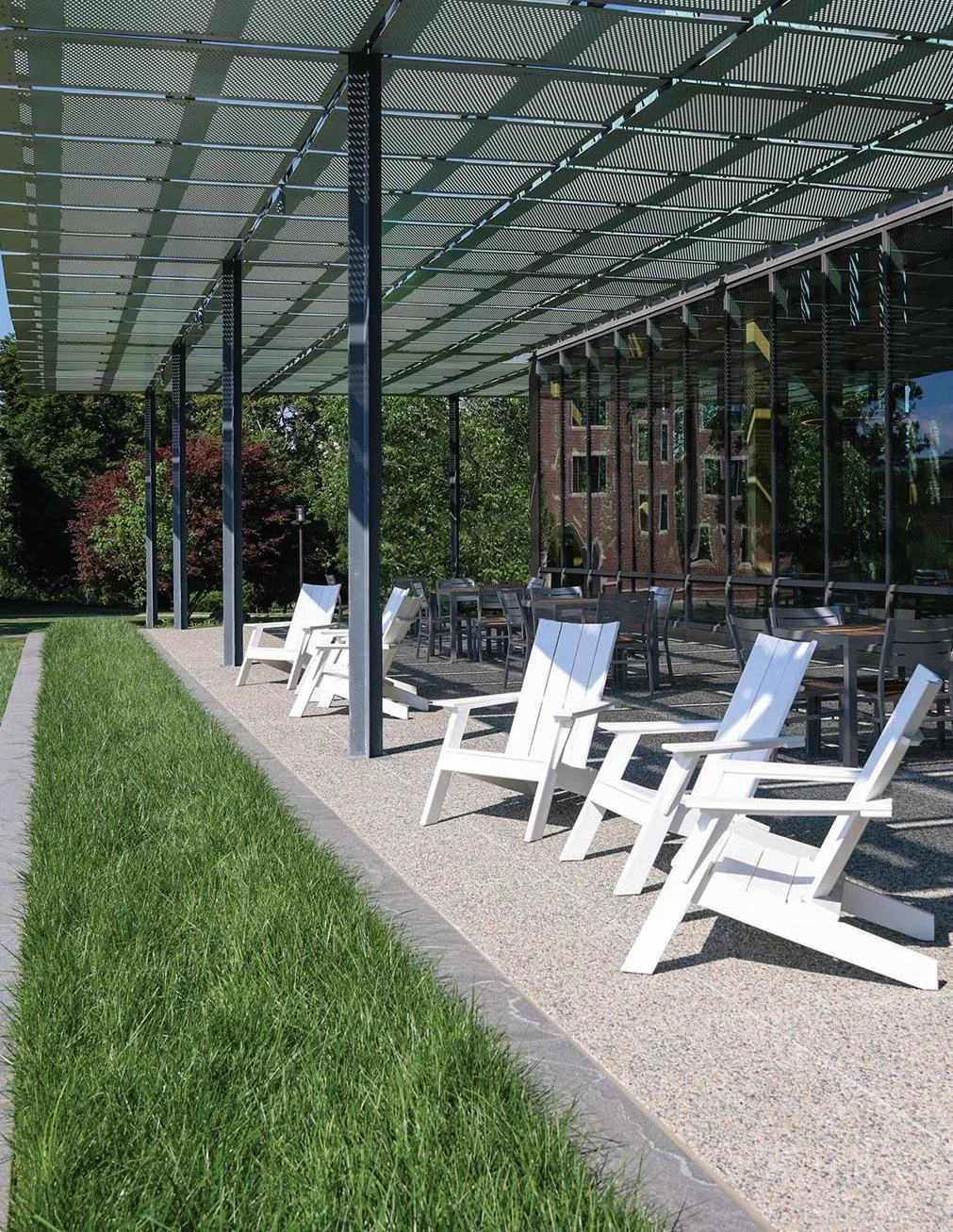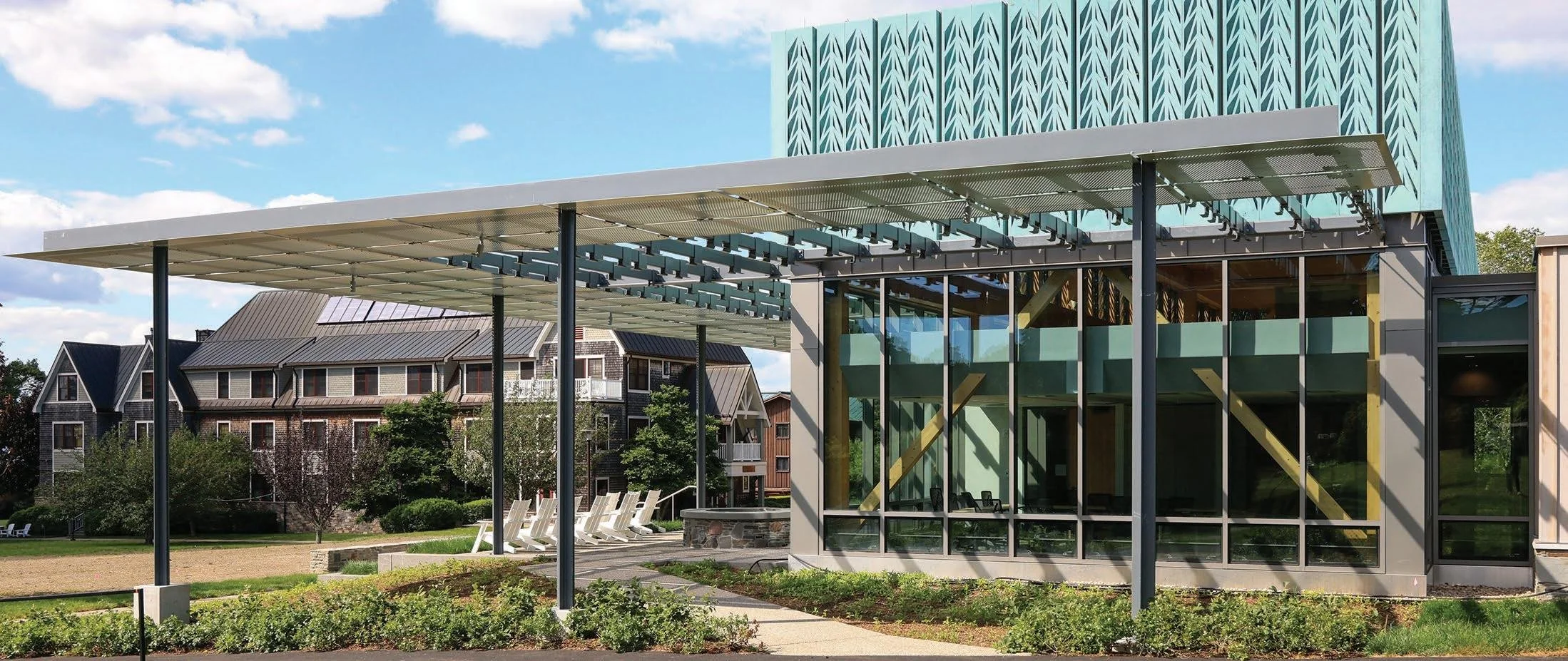Owner: Portsmouth Abbey School
Client: Element Architecture + Engineering
Architect: Ikon5 Architects
Role: Metal Canopy Fabrication Design and Detailing
Location: Portsmouth, Rhode Island
Completed: Completed 2024
TJOA has continued its long running relationship with Element in providing design, detailing, fabrication drawings and construction detailing. The Portsmouth Abbey New Student Center Canopy is an inverted canopy where the horizontal custom metal panels create a field of perforated metal on the bottom side of the steel supporting structure. Working with Element, we develop the panel anchorage strategy and mounting scheme for the panels. TJOA then developed all the fabrication drawings of all the custom aluminum panels and rules around the perforations.


